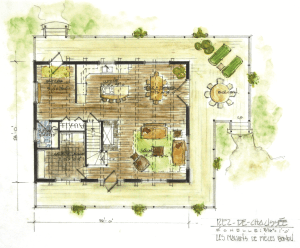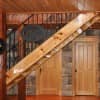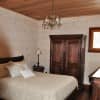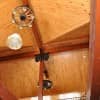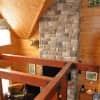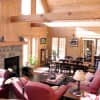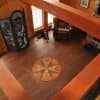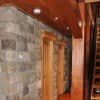Le Mont-Tremblant
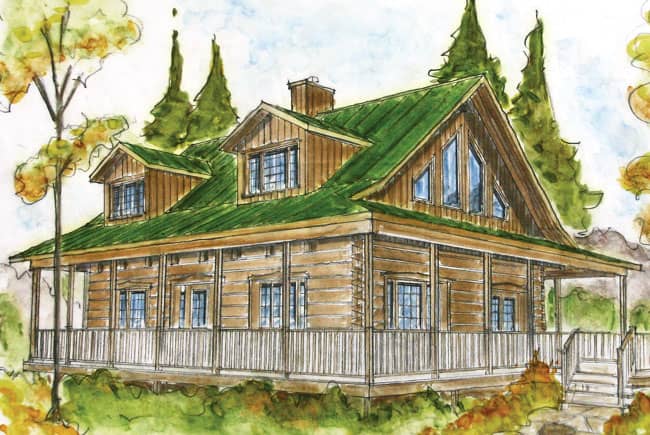
Beautiful wrap-around covered decks.
Two storey three bedroom, two bath.
Huge master bedroom with large walk-in closet. Nice open living/dining/kitchen area.
Office area on main floor.
Large sundeck in addition to wrap around covered decks.
1019 sqft at Upper level
908 sqf at Upper level
832 sqft Deck area
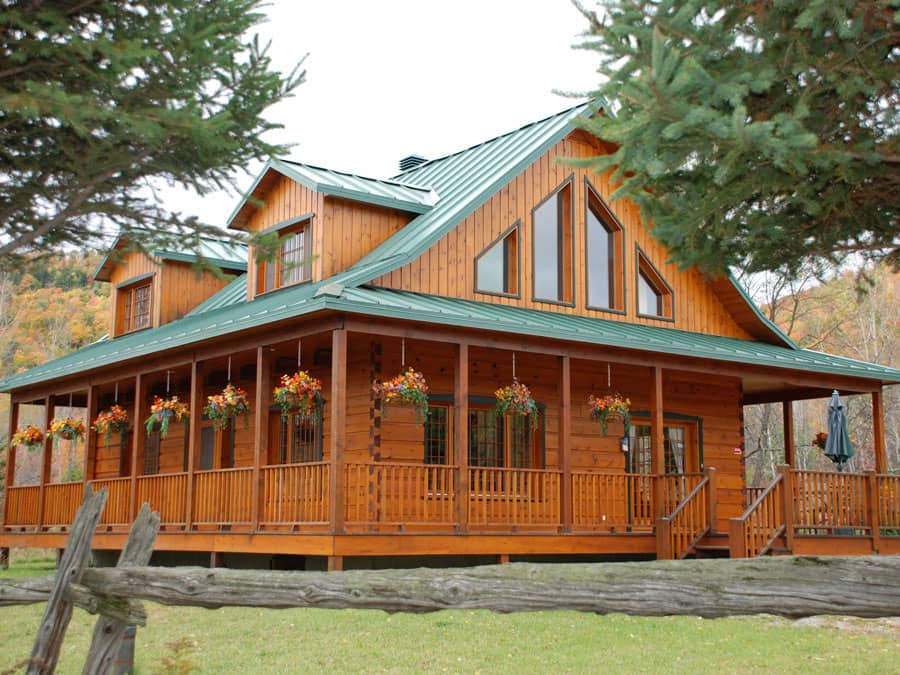
| ROOM TYPE | DIMENSIONS | NOTES |
| Living room | 19’0 x 13’0″ | |
| Kitchen | 12’0″ x 9’0″ | |
| Dining | 13’0″ x 13’0″ | |
| Bath | 6’0″ x 5’0″ | |
| Entrance | 9’0 x 12’7″ | |
| Master bedroom | 17’2″ x 19’2″ | Upstairs |
| Bedroom 2 | 11’0″ x 13’5″ | Upstairs |
| Bedroom 3 | 11’0″ x 8’9″ | Upstairs |
| Bath | 12’0″ x 8’9″ | Upstairs |
| Walk-In | 10’6″ x 8″9″ | Upstairs |

