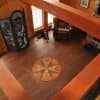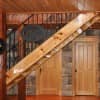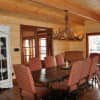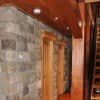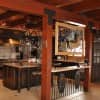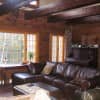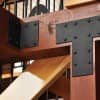La Québécoise
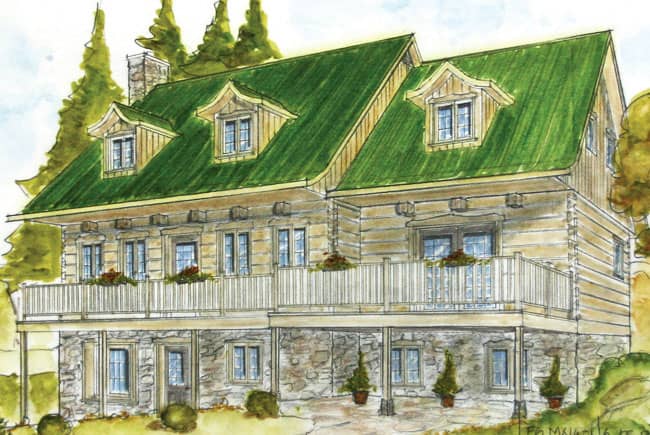
Classic Quebec style log home.
Two storey, three bedroom, three bath. Huge master suite with large ensuite and walk-in.
Huge kitchen and living areas. Large covered decks front and back.
Sundeck on front.
992 sqft at Main level
834 sqft at Upper level
444 sqft Deck area
| ROOM TYPE | DIMENSIONS | NOTES |
| Living room | 11’0″ x 22’3″ | |
| Kitchen | 18’3″ x 13’0″ | |
| Dining | 15’0″ x 13’8″ | |
| Laundry/Bath | 6″0 x 8’6″ | |
| Entrance | 4’6 x 8’7″ | |
| Master bedroom | 18’5″ x 15’0″ | Upstairs |
| Walk-In | 7’0″ x 10’1″ | Upstairs |
| Bedroom 2 | 9’2″ x 12’6″ | Upstairs |
| Bedroom 3 | 11’2″ x 12’6″ | Upstairs |
| Bath | 8’0″ x 10’1″ | Upstairs |
| Bath 2 | 8’0″ x 11″9″ | Upstairs |



