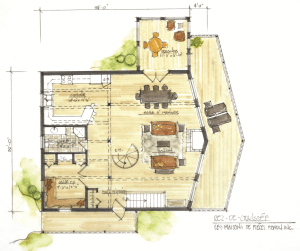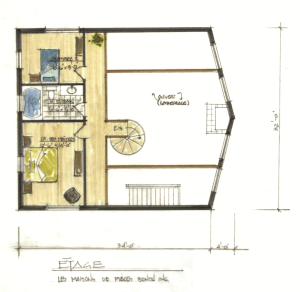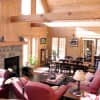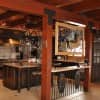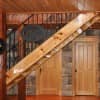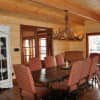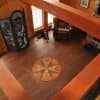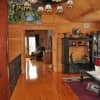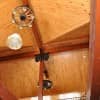Le Cascatelle
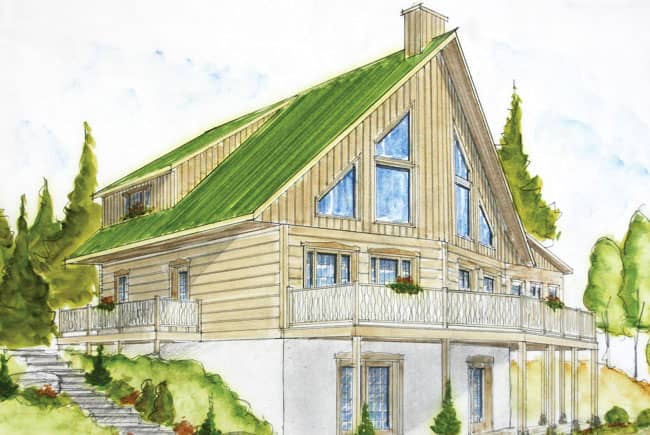
Classic prow front to this very practical layout.
One & a half storey, two bedroom, two bath.
Very large living/dining area with high vault and lots of large windows.
Large sundeck and sun-room.
Office on main floor.
1062 sqft at Upper level
520 sqft Loft area
592 sqft Deck area
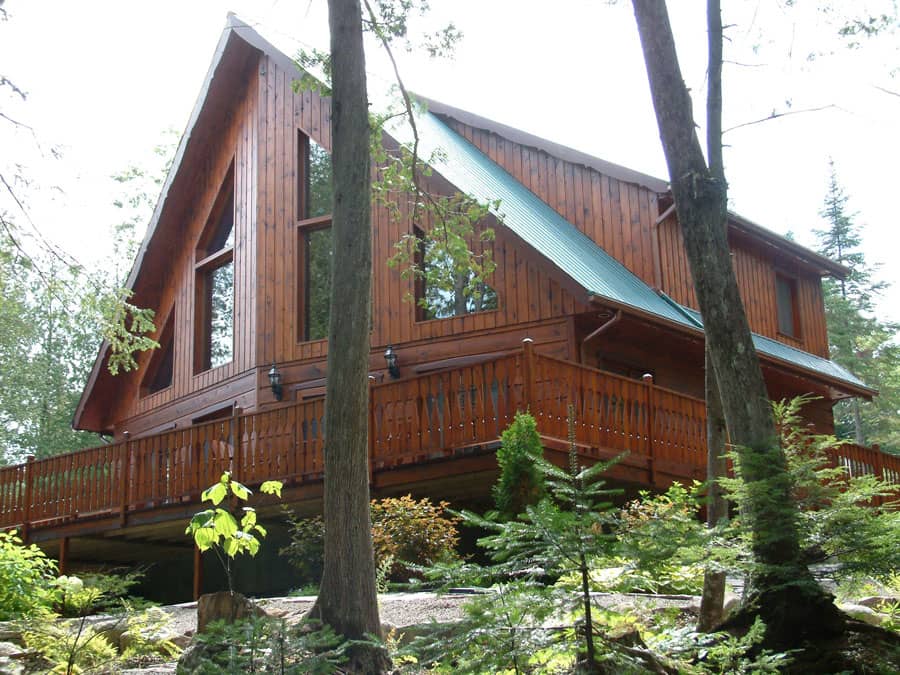
| ROOM TYPE | DIMENSIONS | NOTES |
| Living room | 19’0 x 15’0″ | |
| Kitchen | 12’0″ x 15’0″ | |
| Dining | 19’0″ x 15’0″ | |
| Bath | 9’6″ x 6’0″ | |
| Entrance | 7’0 x 6’0″ | |
| Office | 9’6″ x 9’2″ | |
| Master bedroom | 13’7″ x 10’6″ | Upstairs |
| Bedroom 2 | 10’0″ x 10’6″ | Upstairs |
| Bath | 6’0″ x 10’6″ | Upstairs |

