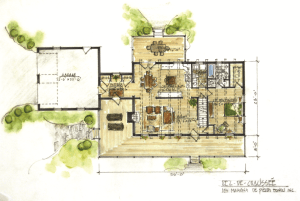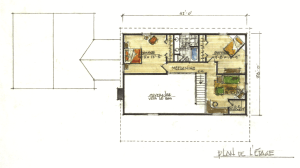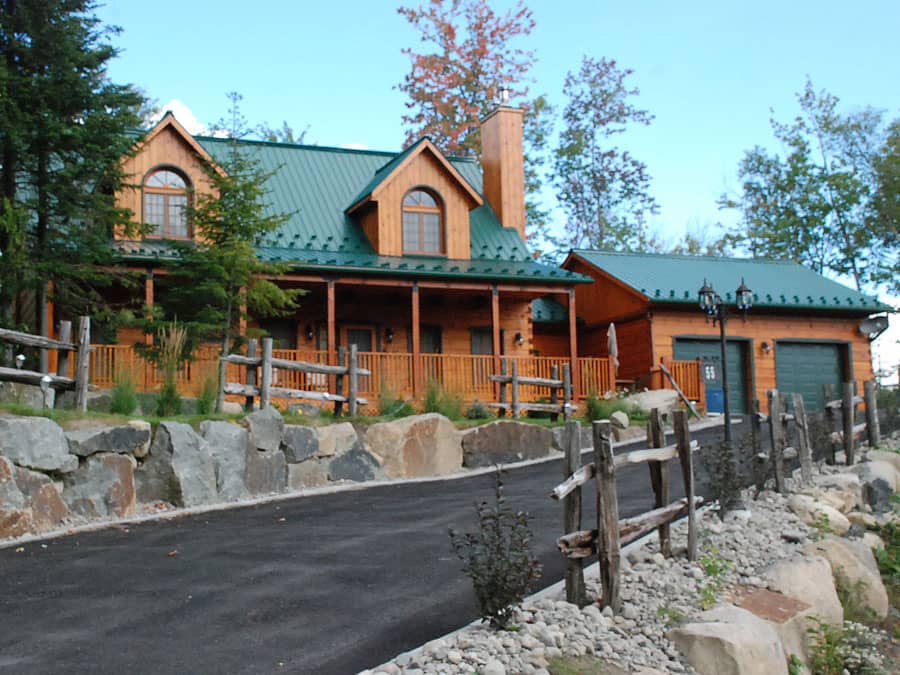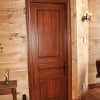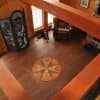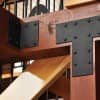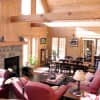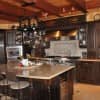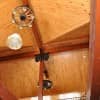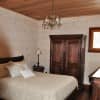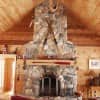Le Cervois
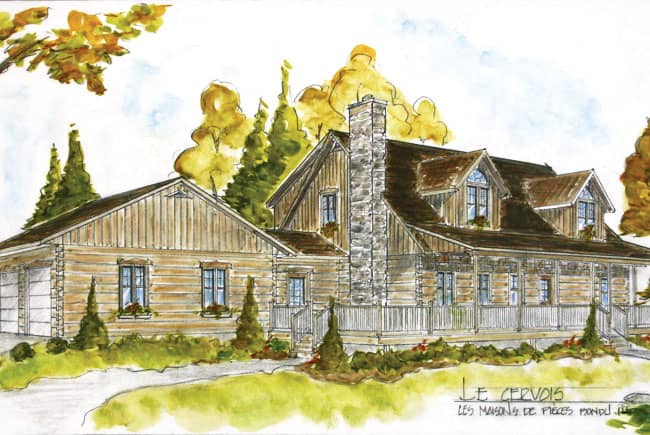
1892 sqft at Main level
806 sqft at Upper level
814 sqft Deck area
| ROOM TYPE | DIMENSIONS | NOTES |
| Living room | 13’6 x 24’0″ | |
| Kitchen | 9’0″ x 10’0″ | |
| Dining | 12’3″ x 10’8″ | |
| Entrance | 12’0 x 6’0″ | |
| Master bedroom | 12’0″ x 17’0″ | |
| Walk-In | 5’0″ x 5’10” | |
| Master bath | 8’0 x 8’10” | |
| Bedroom 2 | 12’3″ x 12’10” | Upstairs |
| Bedroom 3 | 14’0″ x 12’3″ | Upstairs |
| Bath | 8’0″ x 8’6″ | Upstairs |
| Vivior Boudoir | 15’3″ x 7″9″ | Upstairs |
| Mezzanine | 12’3″ x 13’8″ | Upstairs |

