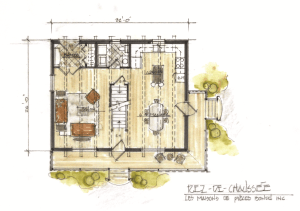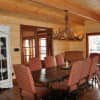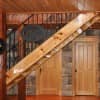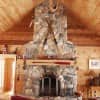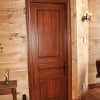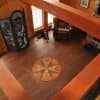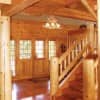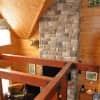Le Morin-Height

Two storey, three bedroom, two bath. Center stair. Covered deck wraps around two sides.
842 sqft at Main level
744 sqft at Upper level
230 sqft Deck area
| ROOM TYPE | DIMENSIONS | NOTES |
| Living room | 13’0 x 18’7″ | |
| Kitchen | 9’0″ x 11’0″ | |
| Dining | 15’3″ x 13’5″ | |
| Bath | 7″6 x 5’3″ | |
| Entrance | 8’7 x 5’3″ | |
| Master bedroom | 14’2″ x 13’2″ | Upstairs |
| Bedroom 2 | 11’8″ x 11’6″ | Upstairs |
| Bedroom 3 | 13’2″ x 10’2″ | Upstairs |
| Bath | 7’6″ x 11’6″ | Upstairs |
| Vivior Boudoir | 6’7″ x 6″0″ | Upstairs |

