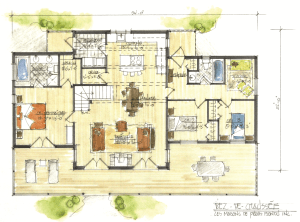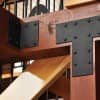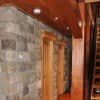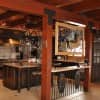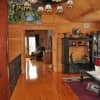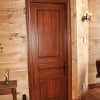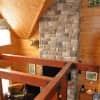Le Nominingue

One storey with loft, three bedroom, two bath.
Large master with en-suite and walk-in enjoys privacy being located on opposite side of living area from guest bedrooms.
Large open living/dining/kitchen with high vault.
Very large deck across front. Nice office in loft.
1426 sqft at Main level
242 sqft Loft area
592 Deck area
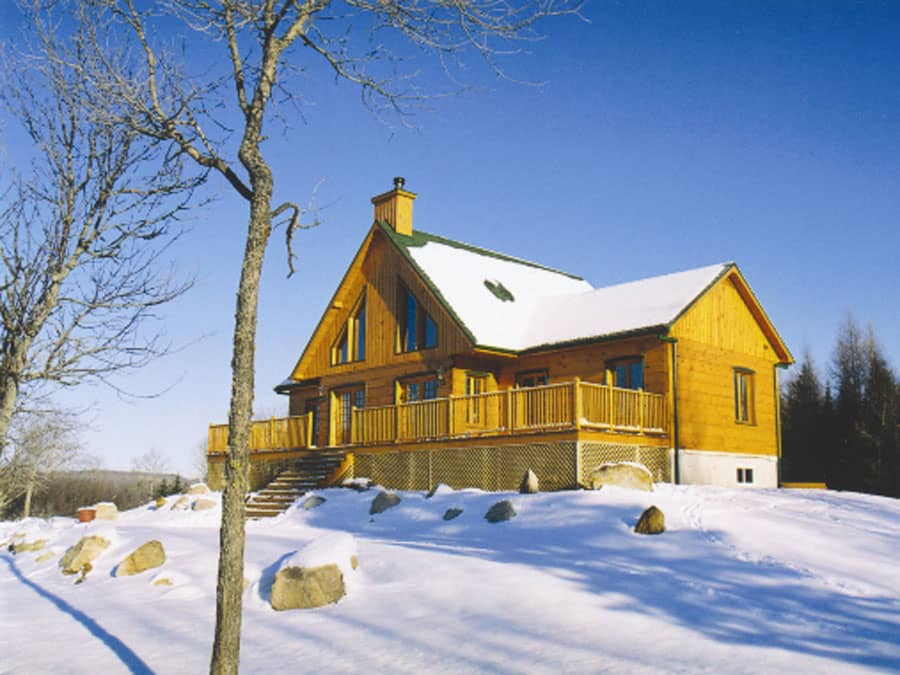
| ROOM TYPE | DIMENSIONS | NOTES |
| Living room | 20’3 x 13’0″ | |
| Kitchen | 10’0″ x 12’10” | |
| Dining | 8’0″ x 12’0″ | |
| Laundry | 8″4 x 7’0″ | |
| Entrance | 5’7 x 8’10” | |
| Master bedroom | 13’2″ x 12’9″ | |
| Walk-In | 5’0″ x 6’2″ | |
| Bedroom 2 | 8’3″ x 9’0″ | |
| Bedroom 3 | 8’6″ x 9’0″ | |
| Bath | 7’0″ x 10’0″ | |
| Bath 2 | 5’0″ x 5″0″ | |
| Vivior Boudoir | 5’4 x 8’10” | |
| Mezzanine | 20’5″ x 15’0″ | Upstairs |

