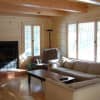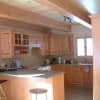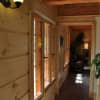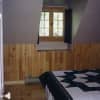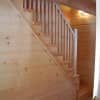Le Prévost
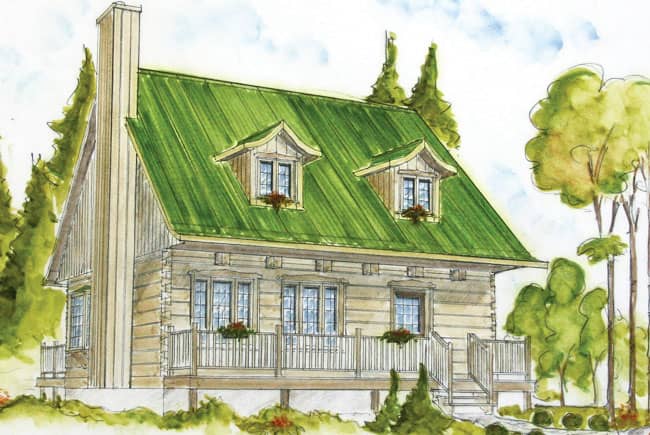
Beautiful cabin in the woods.
Two storey, two bedroom, two bath.
Open kitchen/dining/living area. Huge master bedroom with walk-in closet.
Covered deck across front and nice sundeck in back.
680 sqft at Main Level
538 sqft at Upper level
266 sqft Deck area

| ROOM TYPE | DIMENSIONS | NOTES |
| Living room | 14’10 x 11’0″ | |
| Kitchen | 11’0″ x 11’0″ | |
| Dining | 8’6″ x 11’0″ | |
| Bath | 6″6 x 8’9″ | |
| Entrance | 7’0 x 7’0″ | |
| Master bedroom | 10’0″ x 10’0″ | Upstairs |
| Bedroom 2 | 9’9″ x 9’0″ | Upstairs |
| Walk-In | 8’9″ x 5’9 | Upstairs |
| Bath | 11’0″ x 8’9″ | Upstairs |



