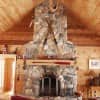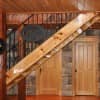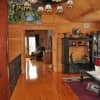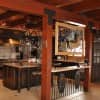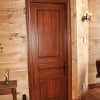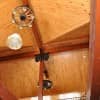Le Saint-Hippolyte
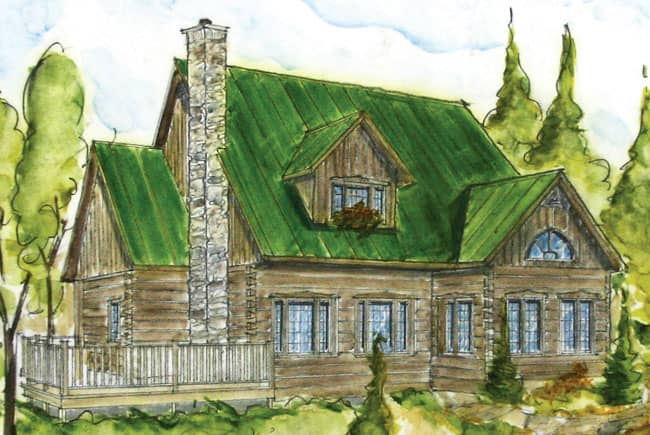
1180 sqft at Main level
852 sqft at Upper level
572 sqft Deck area
| ROOM TYPE | DIMENSIONS | NOTES |
| Living room | 18’4 x 13’4″ | |
| Kitchen | 12’4″ x 12’4″ | |
| Dining | 12’3″ x 13’0″ | |
| Office | 10’3 x 9’6″ | |
| Bath | 5″0 x 6’9″ | |
| Entrance | 8’7 x 5’3″ | |
| Mud Room | 11’0 x 10’10” | |
| Master bedroom | 12’8″ x 13’7″ | Upstairs |
| Bedroom 2 | 12’7″ x 13’7″ | Upstairs |
| Bedroom 3 | 13’2″ x 7’8″ | Upstairs |
| Bath | 11’1″ x 6’6″ | Upstairs |
| Bath 2 | 11’1″ x 6’6″ | Upstairs |
| Vivior Boudoir | 10’0″ x 7″0″ | Upstairs |



