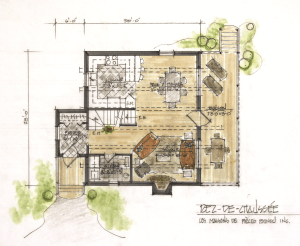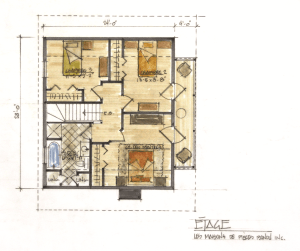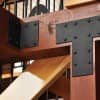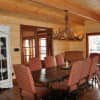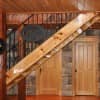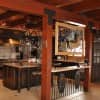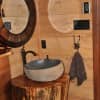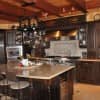Le Suisse
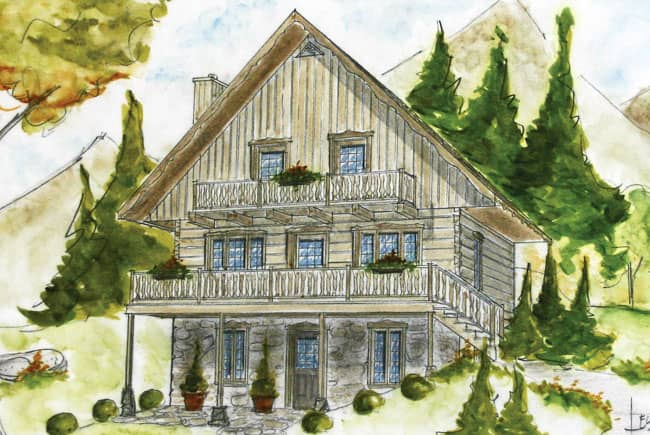
Classic European chalet.
Two storey, three bedroom, 2 bath.
Large sundeck on front and upper balcony accessed from two of the bedrooms. Nice mudroom.
742 sqft at Main level
493 sqft at Upper level
340 sqft Deck area
Click on floor-plan to enlarge
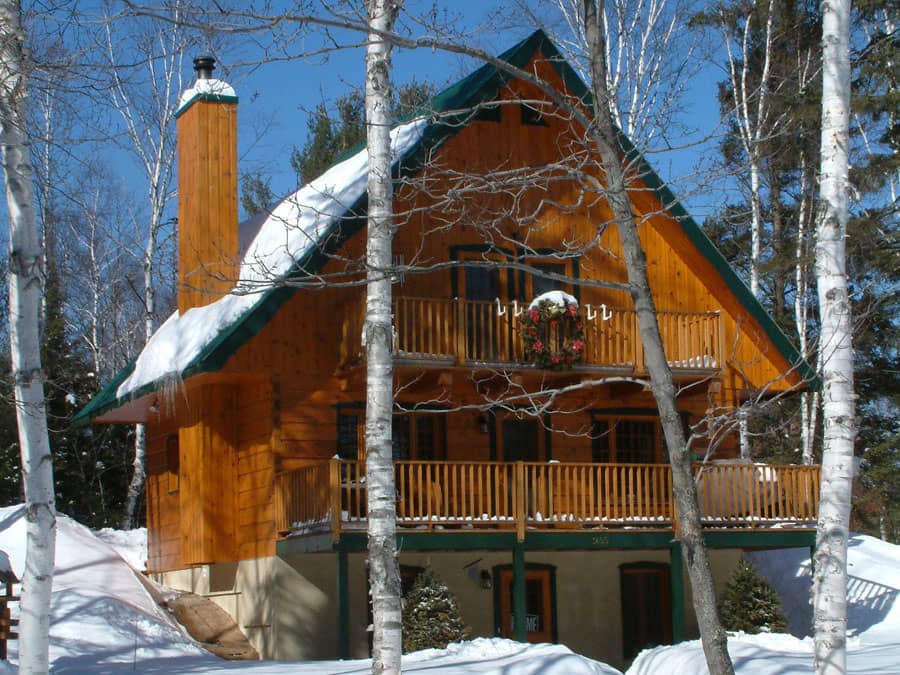
| ROOM TYPE | DIMENSIONS | NOTES |
| Living room | 13’10 x 13’0″ | |
| Kitchen | 11’0″ x 10’0″ | |
| Dining | 10’9″ x 13’0″ | |
| Bath | 5″6 x 8’0″ | |
| Entrance | 5’2 x 6’0″ | |
| Porch | 18’0″ x 8″0″ | |
| Master bedroom | 13’0″ x 12’2″ | Upstairs |
| Bedroom 2 | 13’0″ x 8’9″ | Upstairs |
| Bedroom 3 | 8’9″ x 10’9 | Upstairs |
| Bath | 11’2″ x 7’6″ | Upstairs |

