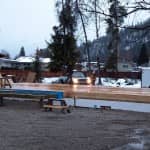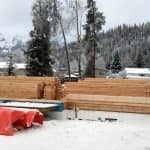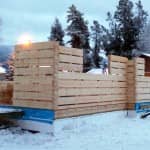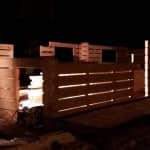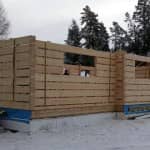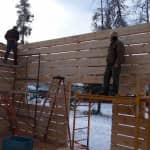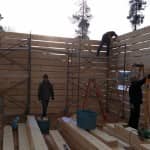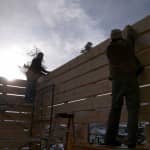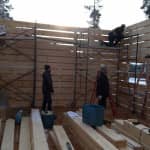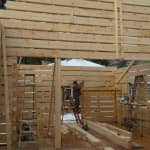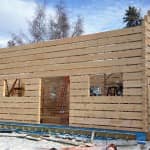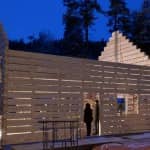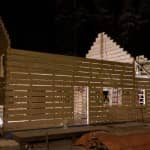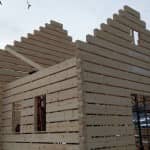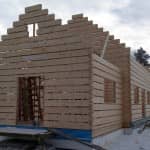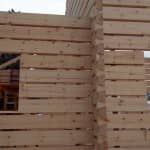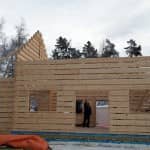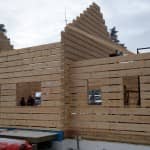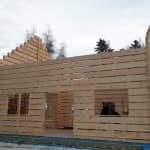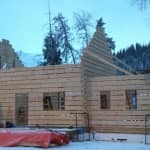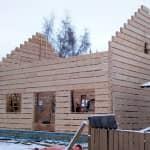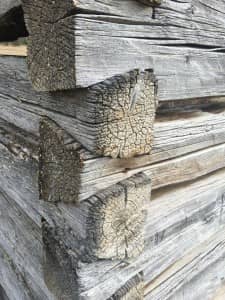 We just installed our first Trappeur dovetail cabin in Jasper, AB.
We just installed our first Trappeur dovetail cabin in Jasper, AB.
A square dovetail structure is nothing new in Jasper. The first homestead of John Moberly was built in the late 1860’s. It is very interesting to see that this building is still in place after 150 years.
More details about the Moberly homestead in Jasper National Park can be found at http://www.hihostelspm.ca/blog/2012/07/26/ewan-moberly-homestead-jasper-national-park
The Moberly homestead was built with a very similar dovetail log system as we do today with Trappeur Homes, as you can see on the picture to the right. The log structure, still standing, shows how well the dovetail corners still fit after 150 years. Seeing the “old” photos, raised the following question in my mind.
What is different to our dovetail assembly of today compared to Moberly’s homestead?
In short, the difference from back then to today, is that we use more sophisticated tools, and have greater knowledge in building science to make the projects way more cost and energy efficient.
Here are some points to show similarities and what has improved in the construction of today:
- The dovetail is the “King” of the wood joints and creates a very strong structure on its own, which has proven itself now for a couple of hundred of years.
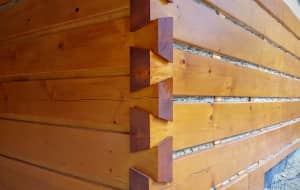 The gap/space between the logs is by design and the main benefit is to keep the logs apart.
The gap/space between the logs is by design and the main benefit is to keep the logs apart.
- If there is a slight twist within the log, it will not create cracks which create a draft and will invite insects into the building envelope.
- In our system, we embed the logs with rock-wool insulation and use wood slats as chinking.
This will create a permeable or “Breathable Wall” wall system to avoid moisture problems and mold as it has a chance to dry out if moisture should get into the building envelope.
- With today’s technology and the precise cuts of the dovetails and with the logs seasoned for at least 2-3 years, the log wall will have no shrinkage and therefore no maintenance issues as we see with a traditional log home.
- Because of this benefit, we are adding a fiberboard layer and a 2″ x 4″ stud wall with insulation to create more energy efficient wall structure than the code requires.
Click here to learn more about how insulation and thermal mass work in our TrappeurHomes.com wall system.
- Because of this benefit, we are adding a fiberboard layer and a 2″ x 4″ stud wall with insulation to create more energy efficient wall structure than the code requires.
- Another important point and difference is today’s transportation network we have in place. We can ship a whole house worldwide in a CN container very fast for very reasonable rates. BonduLogHomes.com has shipped many packages to the US and to Europe and we are open to explore other countries to export to.
- Fast and efficient.
All the logs are machine cut and labeled and go from the shop direct into the CN container. Once on site, the container can be unloaded within hours and the log wall structure for a small home will be assembled the same day.
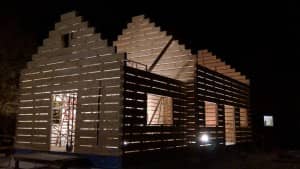 Below is a short video and pictures from a recent project at Bear Hill Lodge (www.BearHillLodge.com)
Below is a short video and pictures from a recent project at Bear Hill Lodge (www.BearHillLodge.com)
It took 5.5 hours to unload the container and 10 hours to install the logs. The dovetail log wall installation was carried out by Gary, the local contractor, and his crew (1 gal and 2 lad’s) We were only there for assistanc and guideance.
Thanks again to everyone from Bear Hill Lodge, the designer Johanne Roy and the local contractor Gary’s and his great crew.

